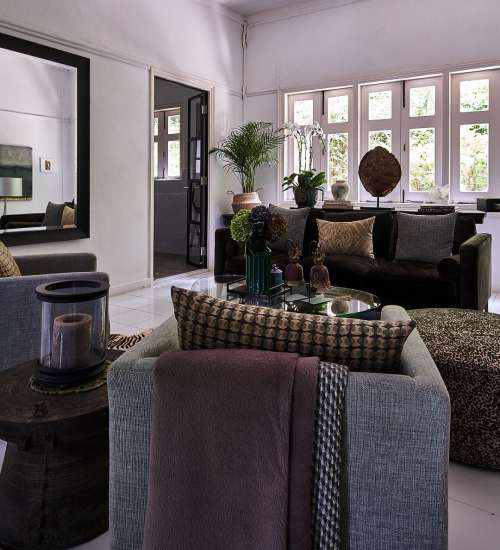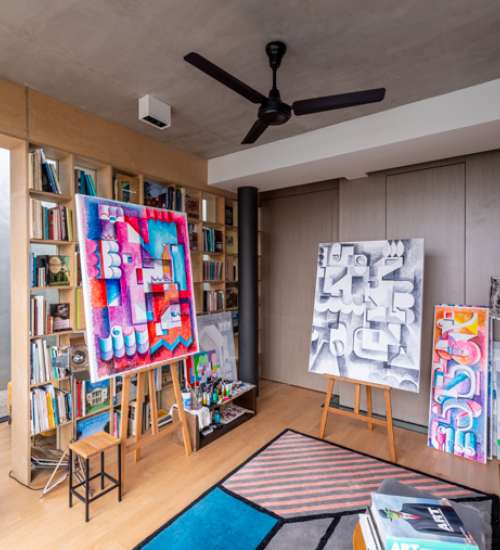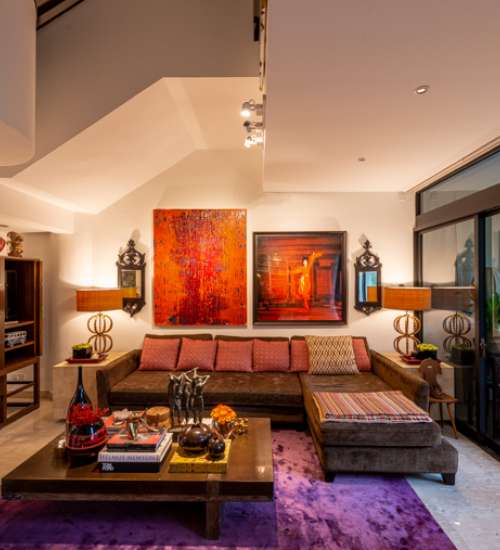“The design direction and style we deliver is driven by the particular client, project, and location, as well as the specific brief we’re given,” says Michael Fiebrich, founder and Managing Director of the eponymous design firm. “The approach that we take, whether it’s a hospitality or a residential project, is ‘design for the client’.”
 A table with flowers and ornaments welcomes guests to the threshold
A table with flowers and ornaments welcomes guests to the threshold
Fiebrich prefers a bespoke design solution tailored for his clients over imposing any particular style. “A touch of elegance never hurts,” he adds, by which he means modern but never hard or flat, with layers of interest, detail, and texture. “My favorite saying is ‘Good design should make the mind travel’, and I think that holds true whether it’s a hotel lobby, a bar, a restaurant or a residence.”
Fiebrich finds the most conspicuous elements to be—ironically—the most subtle. “We carefully consider things like space planning and flow, light, color, texture and materiality so they’re all working in concert to create a pleasing space. You may not consciously perceive all the curated combinations but your eye and your soul do feel the overall impact.”
- A 'HOSPITALITY' APPROACH
- THOUGHTFUL SPACE PLAN
- TO UNWIND AND ENTERTAIN
A 'Hospitality' Approach
The same characteristics are evident in the home that he shares with his partner, David Hoss. “We are blessed with tall ceilings and big volumes, and we want the layout to have a pleasing, natural flow with long sightlines, inward and outward.” Here Fiebrich uses artwork, sculptures and furniture to punctuate the space throughout for an overall feel that is relaxed and comfortable—but with a touch of drama. “Furnishings reflect our love for design, travel, art and antiques, and every single piece has a great memory attached to it.”
The flat was built in 1928 in a beautiful colonial black and white style peculiar to the Straits Settlements—but with Art Deco influence that makes it very unique. “It would’ve been built for British civil servants initially but became residences for surgeons at nearby Gleneagles Hospital in the 1960’s,” Fiebrich shares.
As a hotel designer, Fiebrich infuses a 'hospitality approach' into everything he designs. “How the guests are going to use the space, how they can have different experiences in the same space, and how to make all of it memorable and impactful are things I considered for our home. David always says he feels like he gets to come home to a resort—and I take that as a compliment.”
- A 'HOSPITALITY' APPROACH
- THOUGHTFUL SPACE PLAN
- TO UNWIND AND ENTERTAIN
Thoughtful Space Plan
Fiebrich began with thoughtful space planning and layout, making sure it allowed for all their needs. “Once that plan is in place, the furnishings tell me where they need to be for dining, entertaining, lounging, and resting. Then there’s the final layers of art, accessories, carpets and accent pieces that elevate the experiences in the various spaces.”
The project required a little more than a fresh coat of paint, however. “With a colonial flat that hadn’t been updated in years, we needed to do quite a bit of renovation,” Fiebrich reveals. Thankfully, with excellent bones, the unit did not require major structural changes besides giving the original teak floors a bleached finish, and replacing the heavy accordion timber doors that lead to the terraces with floor-to-ceiling mild steel sliding doors. “These two changes capitalized on the natural light and open views onto the greenery,” Fiebrich points out. Meanwhile, the kitchens, bathrooms, and dressing areas were all completely renovated to fit their lifestyle; new architectural lighting was installed throughout to suit the new layout, and highlight the architectural features and the artwork.
“The incredible natural light, the big open views onto the dense greenery, and the privacy—I had nothing to do with any of them initially, but I worked very hard to accentuate and compliment them,” says, Fiebrich.
- A 'HOSPITALITY' APPROACH
- THOUGHTFUL SPACE PLAN
- TO UNWIND AND ENTERTAIN
To Unwind and Entertain
Fiebrich paid attention to the layout very carefully, coordinating it with architectural lighting, electrical locations, and the views in order to prevent any dramatic changes in the future. From time to time, they would re-upholster or change the furniture, and introduce new artwork and artefacts. “I find that if you start with thoughtful, considered space plan, the only thing you would need to edit when change is needed are fabrics, artwork, and accessories. We prefer a less cluttered space but we do have a ‘war closet’ of collected artefacts and accessories that we cycle in and out periodically.” They also rotate large plants and orchids from the garden regularly.
Fiebrich and Hoss use and enjoy every corner of their home to the fullest. “We live, dine, work, relax, and entertain in our home. We designed all spaces to work comfortably for the two of us relaxing with the pups or for a large group of friends cavorting,” Fiebrich shares. “David and I have demanding careers so coming home to a private retreat and a bit of escape is important.” This mostly means relaxing and recharging with a cocktail or two on the terrace.
“Whether we go big or small, we live for entertaining at home. We often have small groups of friends over for sundowners and typically would have two or three large parties every year,” Fiebrich says. Christmas party is always a favorite. “I love anything with a theme,” he interjects. “Any excuse to go wild on flowers, party decorations, and a signature cocktail makes me happy.” The last memorable party they hosted was a Bollywood-themed birthday bash for one of their closest friends. The entire house was dripping with marigolds and bangles.






 A table with flowers and ornaments welcomes guests to the threshold
A table with flowers and ornaments welcomes guests to the threshold










.jpg&w=500&h=550&crop-to-fit)



 Back
Back
