The Hidden House is a traditional Chinese quadrangle structure, which is used as a principle for organizing the private quarters, and as an added dimension it has tiered platforms.
The design of The Hidden House, which is a collaborative effort between PRODUCE and Ta.le Architects, aims to conserve the aura of the place by concealing all new structures under layers of terracing platforms. This serves to preserve the original building as the only expressive object within the new landscape, thereby protecting the wonderful view of lawns bound by lush trees to the south.
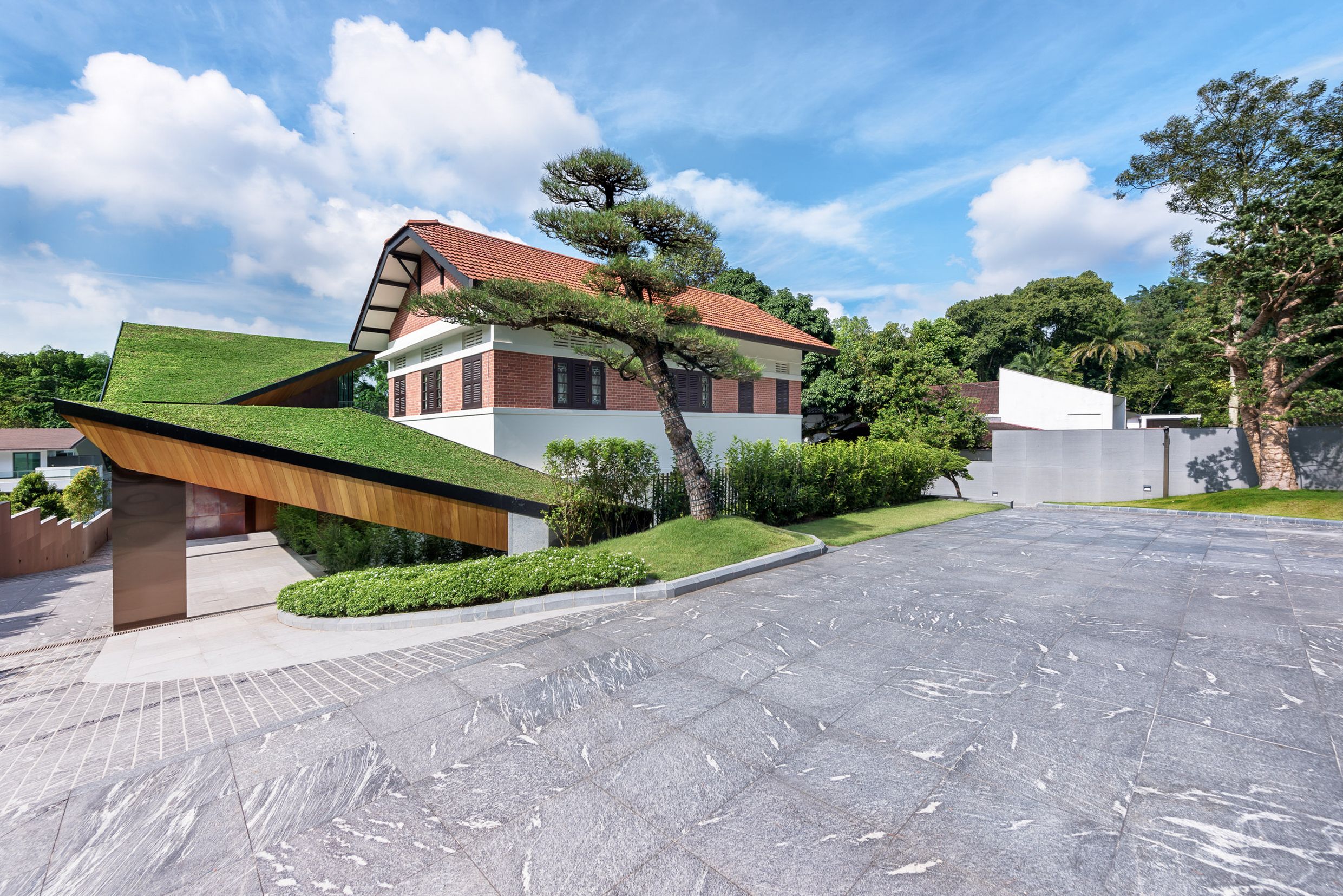
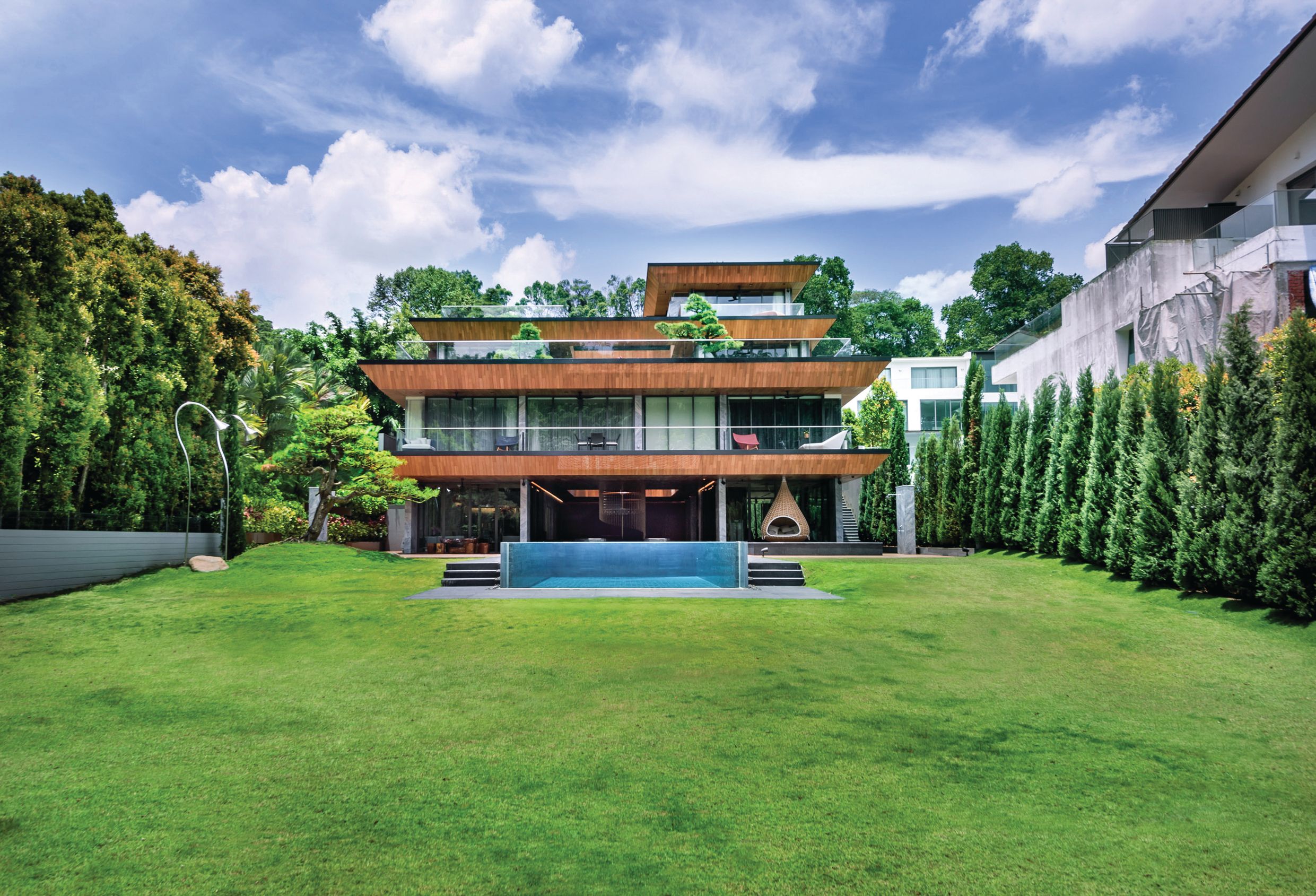
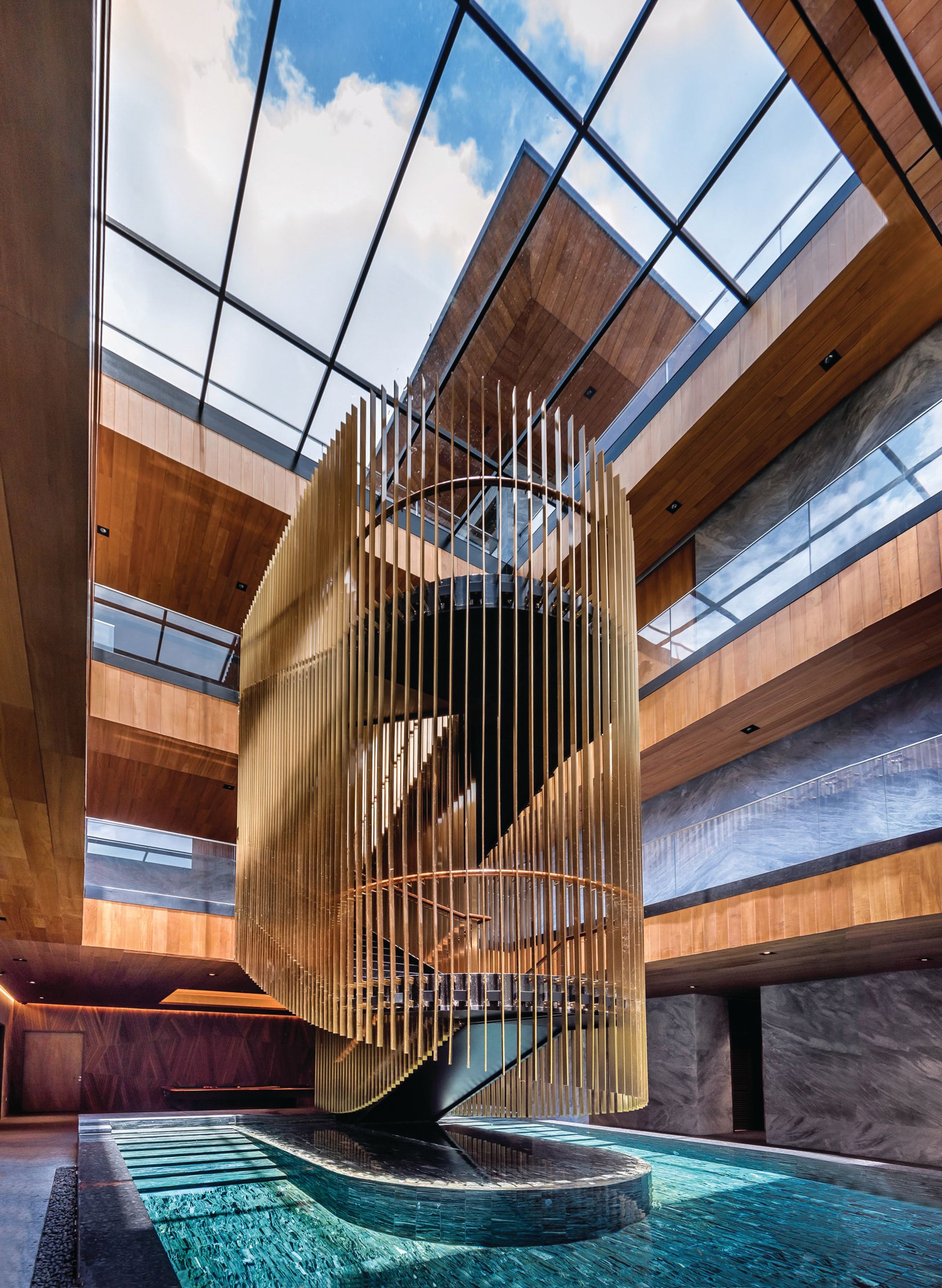
On each level in the quadrangle, the respective units are arranged to frame central gathering spaces for the family. This brings about symmetry and hierarchy, which are essential to the traditional Chinese family order.






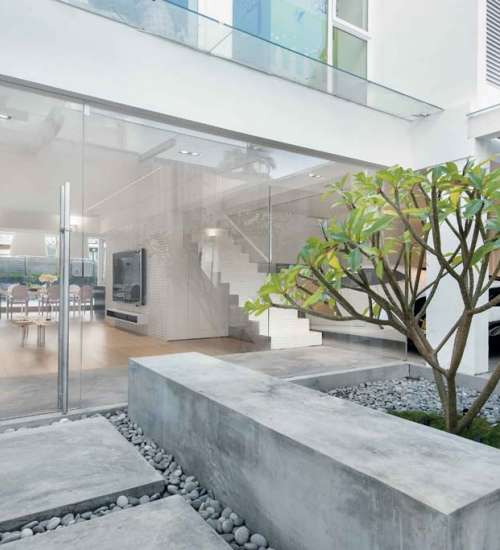
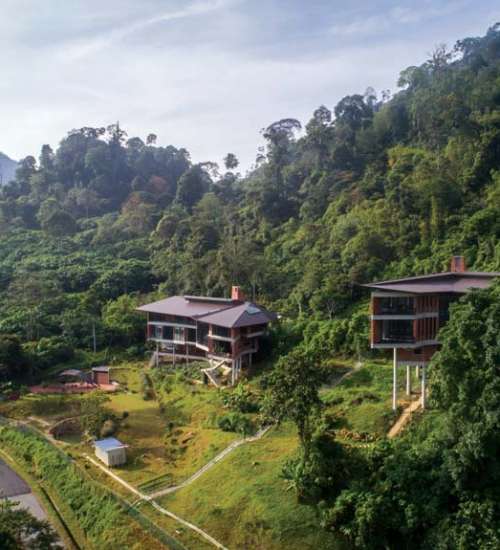
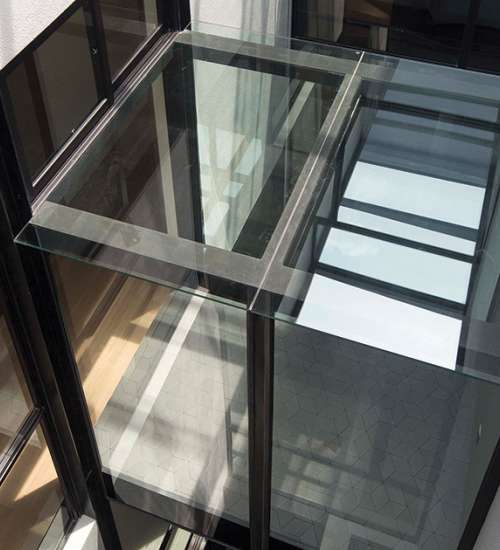
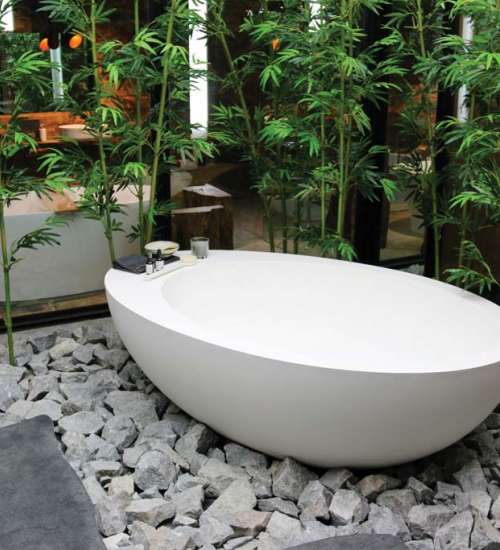
 Back
Back
