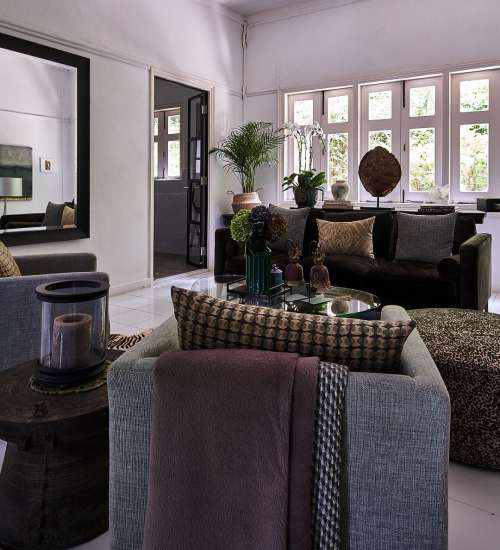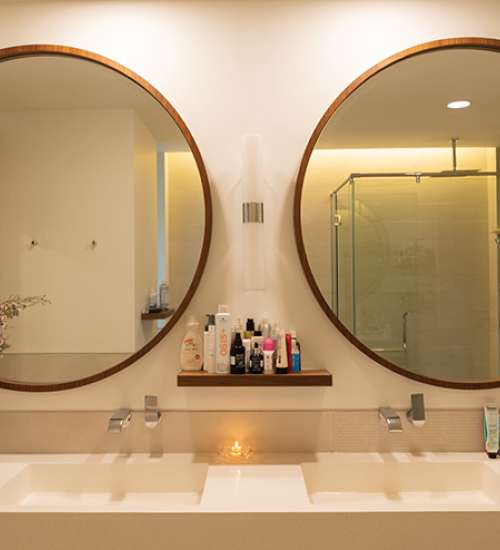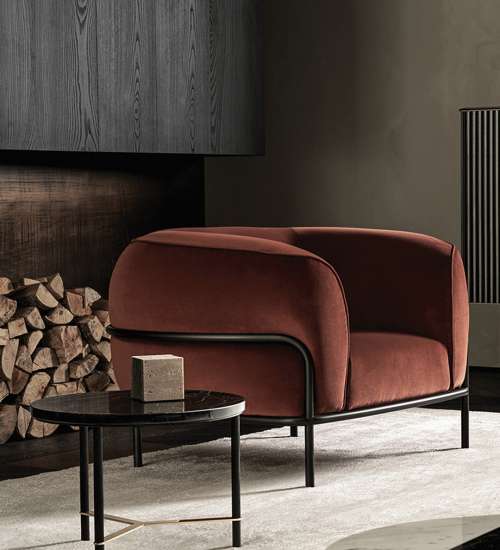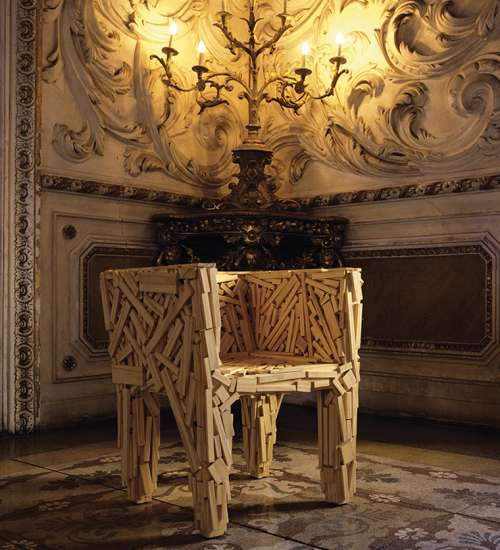While Karen is baking in the kitchen on the ground floor, and her husband Raphael is reading on the sun deck on the second floor, they manage to keep an eye on their sons Russell and Keagan. At the core of their 5,000-square-foot home, architect Yew, from the multidisciplinary design practice oonarchi, has built an air well that connects three of the structure’s five levels like a glass-walled shaft. The architectural ‘device’ – and it does function like one – amplifies air and light flow into the interiors besides providing space for an interior courtyard and visual accessibility.
Raphael and Karen wanted a highly functional home with a minimalist feel defined by fine finishes and well-crafted furniture pieces. This setting is both emotional and inspirational, Yew says.
“The spatial requirements arose from a series of collaborative conversations where Raphael, Karen, and I arrived at a common appreciation for shared spaces and communal living. We saw the potential in having pockets of outdoor insertions as a form of communal space that connects the family,” Yew elaborates.
Besides the typical communal spaces, such as living, dining, and family areas, Yew felt that outdoor spaces presented an opportunity as the in-betweens and ‘common’ boundaries to bring the family closer. The design of these spaces was given equal emphasis as the interior.
The design reworked the original dwelling unit that sat on a largely unused green plot into one with shared walls and courtyards that takes reference from traditional shophouses where little pockets of garden insertions create a direct and intimate relationship between the interior and exterior spaces.
Since moving in, Raphael and Karen have been feathering their nest so to speak, making it comfortable and inviting. They work with Yew to furnish and decorate the various rooms of the house, as well as with local plant shop Local Loco to bring green elements into various parts of the house. Pots of rare tropical foliage, a Local Loco specialty, have since brightened up the living and dining rooms, as well as the inner courtyard; meanwhile, orchids have brought life to pockets of spaces in the master bedroom and the ensuite toilet.
On most weekends and special occasions, Karen would engage the services of boutique florist Sarahs Fleurs to have some unique floral arrangements in various rooms.
As the community’s movements are still partially restricted, Raphael, Karen, and their two boys are often home together. They may have started to show individual preferences for certain spaces around the house, but its design allows them to stay close wherever they may be. And it doesn’t take much for Karen to gather everyone in the interior courtyard – her freshly baked cakes often do the trick.
















 Back
Back
